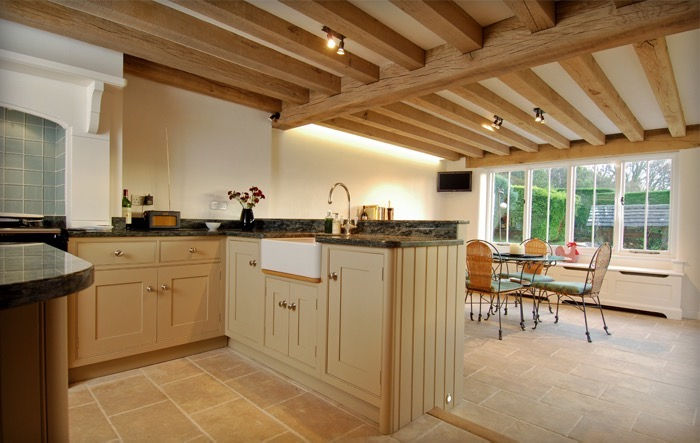West Sussex Cottage Kitchen
- John Kirby
- Feb 14, 2018
- 2 min read

Mr and Mrs P. from Iping, Nr. Milland, West Sussex live in a beautiful, listed stone built cottage. Their new kitchen was sited in almost the same place as their old one, but a wall was knocked out and an extension built to accommodate a lovely, light and spacious dining area.
A room was built above the new dining area, enabling the builders to replace the ceiling throughout and supply striking, solid, green oak joists. These flowing joist lines not only support the floor of the new room above but visually unite the new extension with the original kitchen area of the cottage, creating one large room.

A four oven AGA, with granite upstands and tiled splashback was set within a faux chimney and useful over mantle, (constructed of MDF) with integral lighting to facilitate cooking.

The Centre Island with an eye catching olive green, granite worktop and overhang shelf for seating, comprised an unusual end feature - a circular, end grain, maple wood chopping area, with a centrally set prep sink. To enhance this circular feature, we made a curved cabinet with two curved doors; a very labour intensive procedure, but well worth the hugely rewarding end result. Note, to the left hand side of the curved cabinet we have let into the cabinet some fitted trays and chopping boards. We positioned the prep sink in front of the food storage area and facing out to the seats of the centre island, so those preparing food could face and talk to those seated.

The inside of the cabinets are oak and are fitted with stainless steel handles, which offer a contemporary twist to this very traditional kitchen.

We sited the food prep area adjacent to the food storage area. A fridge freezer was set within the cabinetry. To the left of this we made a pull-out larder cabinet and to the right, a more conventional food storage cabinet. Following around and further to the right, a microwave was let into the opening of a wall cabinet, situated above an available worktop for instant food and drink preparation, along with a kettle and toaster. This area then leads round to the main cooking area.

A French, farmhouse sink was set below the beautiful, olive granite work surface and faces out towards the garden.

LED lighting was fitted into the cabinet work to illuminate the step down from the kitchen area to the dining area; a piece of kiln dried European oak was also laid to denote the edge of the step. Note how we have curved the edge of the cabinet to create a smooth transition from the edge of the kitchen down into the dining area. This curved edging features around the centre island and softens the sometimes otherwise, hard-edged look of the cabinets. The neutral colours of this stylish cottage kitchen were complimented perfectly by a natural stone floor.



Comments